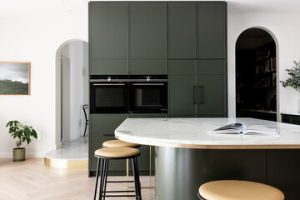The kitchen has evolved from a purely utilitarian area into the heart of the modern home. It’s where meals are prepared, conversations flow, and memories are made. As such, the modern kitchen must strike a balance between style and functionality. A thoughtfully designed space can enhance cooking efficiency while also expressing personal taste and complementing the overall interior aesthetic.
Whether you’re planning a full renovation or looking to refresh your space, these stylish kitchen design ideas will help you create a modern, functional kitchen that blends beauty with practicality.

Embrace Open Concept Layouts
Modern kitchens often feature open layouts that connect the cooking space to the dining and living areas. This approach enhances natural light flow, improves interaction with family and guests, and creates a sense of spaciousness.
To make the most of an open plan, incorporate cohesive design elements like consistent flooring, complementary color palettes, and multi-functional islands that serve as a prep area, dining space, and social hub.
Incorporate a Functional Kitchen Island
A kitchen island is a staple in modern design—not only for its aesthetic appeal but for its versatility. It adds valuable countertop space, offers additional storage, and can house appliances like cooktops or sinks.
For optimal functionality:
- Choose an island with built-in storage solutions like drawers and shelves.
- Include seating to create a casual dining or entertaining space.
- Consider a waterfall-edge countertop for a sleek, stylish look.
Maximize Storage with Smart Solutions
Modern kitchens prioritize clean lines and clutter-free countertops. Achieving this requires smart storage design that keeps essentials out of sight yet within reach.
Consider these storage ideas:
- Pull-out pantry cabinets for easy access to dry goods.
- Deep drawers with dividers for organizing pots, pans, and utensils.
- Corner carousel shelves to maximize underutilized spaces.
- Built-in spice racks and appliance garages to minimize visual clutter.
Custom cabinetry can be tailored to suit unique needs, ensuring every inch of space is used effectively.
Use a Minimalist Color Palette
A modern kitchen often features a neutral or minimalist color scheme, which creates a sense of calm and sophistication. Think shades of white, gray, black, or beige—accented with natural wood tones or metallic finishes.
For added personality:
- Introduce bold accent colors through accessories, backsplash tiles, or bar stools.
- Use matte finishes for a contemporary feel.
- Consider two-tone cabinetry for visual interest and depth.
A restrained palette allows for flexibility and keeps the kitchen feeling open and timeless.
Opt for Sleek, Streamlined Cabinetry
Flat-panel or slab-style cabinet doors are a hallmark of modern kitchen design. They offer a smooth, streamlined appearance that complements minimalist aesthetics.
For an ultra-modern touch:
- Choose handleless cabinets with push-to-open mechanisms.
- Use integrated hardware in finishes like matte black, brass, or stainless steel.
- Add under-cabinet lighting to highlight the clean lines and improve task visibility.
These design elements create a seamless, polished look that enhances both form and function.
Invest in Quality Countertops and Surfaces
Countertops are a key element in kitchen design, both visually and functionally. Modern kitchens often feature materials that are durable, low-maintenance, and stylish.
Popular choices include:
- Engineered stone is used for its non-porous and scratch-resistant properties.
- Concrete or terrazzo for an industrial edge.
- Butcher block for warmth and texture.
Incorporating a matching backsplash can elevate the design and create a cohesive aesthetic.
Incorporate Integrated and Energy-Efficient Appliances
Built-in appliances are ideal for achieving a sleek, unified look. They blend seamlessly with cabinetry, contributing to a clutter-free space while also improving workflow.
Modern appliances also offer energy-efficient features, helping reduce utility costs and environmental impact. Look for smart technology that allows remote operation, programmable settings, and optimized energy use.
Don’t forget to position appliances strategically—dishwashers near sinks, ovens at eye level, and fridges within the cooking triangle for maximum efficiency.
Enhance the Space with Lighting Layers
Proper lighting is essential in a functional kitchen. Modern design uses layered lighting to meet different needs—ambient, task, and accent.
Lighting tips:
- Use recessed ceiling lights for general illumination.
- Install pendant lights over the island for visual focus and task lighting.
- Add under-cabinet lights to brighten work surfaces.
- Consider dimmable fixtures to adjust the ambiance throughout the day.
The right lighting not only improves usability but also enhances the kitchen’s overall mood and appeal.
Bring in Natural Elements
Balancing modern design with natural materials adds warmth and texture. Consider incorporating elements like wood, stone, or woven textiles to soften clean lines and metallic finishes.
Ideas include:
- Wooden bar stools or open shelving.
- A stone accent wall or backsplash.
- Linen or cotton window treatments.
- Indoor plants or herb gardens for freshness and color.
These touches can make the space feel more inviting and grounded, especially in open-plan homes.
Keep It Flexible and Personalized
A modern kitchen should reflect the lifestyle of its users. Whether you’re an avid cook, a host of dinner parties, or a busy parent, the layout and features should support your needs.
Personalize the space with:
- Display shelves for cookbooks or art.
- A message board or charging station for daily organization.
- Multipurpose zones that adapt for cooking, studying, or socializing.
Design flexibility ensures that your kitchen remains functional as your household evolves.
Creating a stylish and functional modern kitchen is all about balancing aesthetics with usability. By embracing open layouts, smart storage, minimalist design, and thoughtful materials, you can craft a space that not only looks beautiful but works effortlessly for your everyday needs.
A modern kitchen is more than a place to cook—it’s a space to connect, create, and live. With the right design ideas, your kitchen can become a true reflection of modern living.
